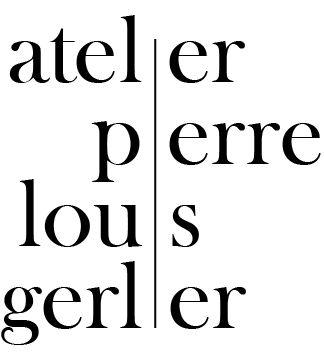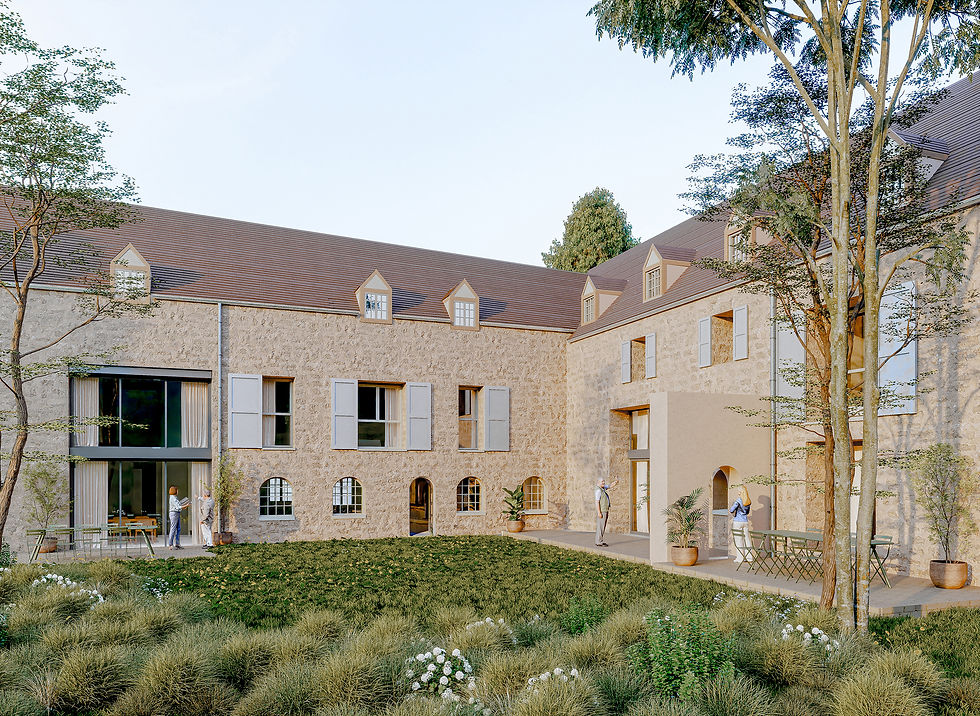




Addition to a house,
Neuilly-sur-Seine, France, 2022
Our client acquired this house which had the defect of being not very luminous. We completely reorganized the interior spaces around a large library tower that surrounds the stairwell. On the outside, we imagined a large bay window with wood frames.
Complete transformation for an apartment,
Paris XVII, France, 2018
To accommodate a young family of 3 children, it was necessary to completely reorganize this duplex which despite its large surface (160m ²), had only one bedroom and one bathroom. The new layout is organized in two areas. The lower floor which hosts the night part (4 bedrooms and 3 bathrooms), and the upper floor which offers a large living space.
Complete transformation for an apartment,
Clichy, France, 2018
This complete reorganization made it possible to transform an old one-bedroom flat into a two-bedroom flat, while expanding the living-room space. Each cm² is optimized and a clever mixture of carpentry and ready-made storage boxes has made it possible to obtain a customized result at a very moderate price..




Baraviche Restaurant,
Paris, France, 2013
For this ceviche take away restaurant, we decided to showcase the product in an exotic and off the wall setting for a minimal cost while structuaring the space to facilitate the sale's process.
Thus, the setting reinterpretes the canopy of the virgin forest through wood frames and expended metal cubes painted in tones of green.
At night, the ceiling light integrated in the cubes project silhouettes on the wall that ressemble fishnets, indispensable elements for a good ceviche.








transformation for an apartment,
Paris IV, France, 2019
No major changes in the organization of the apartment, but a total transformation of the bathrooms and the carpentry, as well as a work on the furniture.
in collaboration with Dorothée Félix and Olivia Alix








Transformation for an apartment,
Clichy, 2021
In this large 105m² apartment, we were commissioned to create an extra bedroom and an office without compromising the feeling of space. We therefore integrated visual breakthroughs in the form of skylights and wooden doorways in a partition that weaves its way through the apartment.
Complete transformation for an apartment,
Paris IX, France, 2015
After acquiring an apartment in Paris, our client wanted a complete reorganization of the space as well as a major rehabilitation due to the obsolescence of the premises. On an extremely tight budget, we replaced the dilapidated parts of the apartment (floor, plumbing and electricity) and modified the floor plan in order to gain more surface for the rooms.
In collaboration with Atelier Nuno




Creation of two co-living units in a former 15th-century farmhouse,
Massy, France, 2025
Located in the old town of Massy, this former farmhouse of over 650m², built in the 15th century, was once the property of the Hotel Dieu for supplies. Camar Finance commissioned us to renovate it and transform it into two coliving apartments for the elderly. The task was a complex one, involving both the integration of a new program and the careful restoration of an important part of the city's heritage.




House extension
Bois-Colombes, France, 2025
Après avoir fait l'acquisition de cette maison typique du pavillonnaire Bois-Colombiens, nos clients voulaient agrandir le RDC pour avoir un séjour plus généreux. Nous avons déplacé la cuisine initialement étriquée pour la positionner au cœur de la maison et nous avons créé un grand séjour en gradin baignée de lumière par de grandes baies vitrées en bois.




House Extension,
Suresnes , France, 2021
In order to increase the living space of the house, we have completely reorganized the existing building and added an extension on the garden side, an extension on the street side and an elevation.
We chose to play with the difference in height of the land by creating a living room on two levels. The existing ground floor is entirely devoted to the kitchen and dining room and overlooks a cathedral-like living room on the same level as the garden.
The roof of the house is modified in order to create a new floor and accommodate bedrooms and bathrooms.




Complete transformation for an apartment
Neuilly-sur-Seine, France, 2019
It is after several years spent in this apartment that their inhabitants entrusted us with the task of developing this atypical property which was no other than the former garage of a house. We have therefore reduced the circulation spaces to create a second bathroom, enlarged the parental bedroom and created more cupboards, all seasoned with a work on colour to compensate for the lack of light in the apartment.




Complete transformation for an apartment,
Paris X, France, 2023




Our clients, who already owned a flat in the building, had the opportunity to buy the flat next door to bring them together. So we reorganized the two lots to create this beautiful family home, with a lot of work done on the materials and joinery. A poured concrete worktop manufactured in the workshop was placed on top of commercial units and enhanced by made-to-measure fronts.
Complete transformation for an apartment,
Paris VI, France, 2021




For this Parisian pied-à-terre ideally located in the heart of Paris, we have completely reorganized the whole in order to increase the impression of space and bring the maximum of luminosity. All the water rooms (kitchen, shower room, WC) are integrated behind a "curved wall" covered with panelling.
Selfconstruction,
Palmarin, Senegal, 2007
After passing one month in a small village of Senegal, I conceived an alternative and thrifty principle of self construction. It takes into account the vernacular qualities (evolutiviness…) without overlooking their desire for modernity.
This system is organized from North/South oriented brick mud walls (good thermal insulation). Between these walls settle flexible and divisible spaces at will from light partitions made of woven millet stalks. This is a habitat that has the potential to grow and change endlessly. By orienting the North/South walls, it also benefits from the passage of the prevailing Eastern winds that will seep through the braids to continuously ventilate the inside.
Daily activities do not have locations as it is in the local tradition but move in seeking shade during the day and light during the night. Walls serve as support to slide mobile furniture (beds, kitchen, etc.)




Complete transformation for a house,
Paris XVII, France, 2019




The house was full of charm but in a very deteriorated state. An important work has been made both in the renovation of the structure and in the reorganization of the spaces and the creation of custom-made furniture.
transformation of a house,
Chatou, France, 2022
We were asked to radically transform the ground floor of a house built in the 90's in order to bring more warmth and open the house to the outside. The south wall, initially built in concrete was completely opened and the metal posts that took over were dressed with oak formwork. The oak is found inside on the walls and the kitchen furniture. .








Complete transformation for an apartment,
Paris XVI, France, 2015
The clients commissioned us to renovate part of a very large apartment divided into 4 lots. The layout of the lot that concerned us was delicate since there was no water supply or drainage. Another constraint was the large number of load-bearing walls.We created a large living area by designing a piece of furniture that links different rooms such as the kitchen, the living room and the guest room.




Addition to a house
Antony, France, 2023
The owners of this house were very attached to their home but needed additional space. The urban and technical constraints were very strong and the only possibility was to extend in a narrow passage of 220cm. Our choice was to imagine an extension that strongly distinguishes itself from the existing house in order to leave the original façade clearly visible. The extension is covered with a burnt wood cladding, an ancestral Japanese technique that makes it rot-proof and UV resistant without the addition of chemicals. On the garden side, large openings are oriented diagonally to avoid the opposite. Delivery scheduled for 2023
Complete transformation for an apartment, Paris X, France, 2024
This two-storey Parisian apartment was very time-worn and badly laid out. After intervening to repair the structural damage caused by the passage of time (floors, walls, etc.), we completely refurbished the apartment, working extensively on custom-made furniture to optimize every cm.




House extension and renovation,
Bois-Colombes, France, 2022
We completely reorganized this house by adding an extra room to open the living room to the garden. The structural constraints were concealed in arches clad in the same wood as the kitchen facades.




Complete transformation for an apartment,
Paris XVIII, France, 2017
For this pied-à-terre in Paris, a total reorganization made it possible to create an additional bedroom, and to reduce the area of circulation. Particular attention was paid to the choice of furniture which echoes the customized carpentry work specific to each room.
In collaboration with Marion Mailaender
contractor: Habiteum








Complete transformation for an apartment,
Paris IX, France, 2019
To reconfigure this ageing apartment, the constraints were heavy: many load-bearing walls, difference in levels at the location of what corresponds to an old courtyard...
The objective was to keep the same number of bedrooms, enlarge the living room and kitchen, optimize the bathroom and reduce the space devoted to corridors.
Re-configuration d'une maison,
Asnières-sur-Seine, France, 2023




In this beautiful old house dating from 1850, and its 1900 extension, we reorganised the volumes to create more conviviality for the family who occupied it, while preserving its architectural heritage. The dining room, which was too large, became a family kitchen, while the kitchen, which was too small, became a storeroom. The office, which was useless to the occupants, became a dining room. Extensive work on the joinery has made it possible to subdivide the rooms while creating visual openings to link the whole house together, as with this bookcase/partition or this rounded glass roof.
Building elevation and duplex conversion,
Neuilly-Seine, France, 2025
It was a major challenge to create a 2nd level in place of the attic space above this faubourg-style apartment. A great deal of upstream work was required to obtain authorization for the work from the city and the co-owners. The project enabled the owners to significantly increase the size of their apartment and completely reconfigure it.




Complete transformation for an apartment,
Neuilly-sur-Seine, France, 2025
Cet appartement des années 60 nécessitait une remise au gout des jours dans son organisation spatiale. Nous avons donc décloisonné des petites pièces pour créer un grand séjour tout en permettant une séparation de certaines pièces si nécessaire.


Biodegradable hotel with positive marks, France, 2010
Laureate, Competition Terragorra
It is illusory to wish to freeze nature in the way to preserve it.
Nature is not static but dynamic. Change is a fundamental component in landscape. Every single man's action on nature, either protective or opportunist, has a direct impact on it.
This hotel is an opportunity for us to highlight our off-beat vision about ecology. Here, construction is not an act of nature's destruction but embodies biodiversity after man's passage.
Thus, we design the first biodegradable hotel with positive marks on the environment.
In collaboration with Elodie Bongrain.




Complete transformation for an apartment,
Paris XVI, France, 2017
Having lived in this apartment for several years, the owners wanted a total reorganization with the objective of correcting two major defects: too much wasted space in the hallway and lack of light in some of the rooms. The reorganization of the core of the apartment allowed the entry of light via the three facades. The surface of the corridors was reduced by 2m². Custom-made woodwork gives character to the whole apartment.



